Models & Pricing
The Q Cabin Kits come in six standard models from 120 to 1400 square feet. Every model can be adjusted in width and configuration to suit any site or homeowner’s needs.
Kits are currently averaging $140 per square foot of living area. All kits are custom, but in general, each kit includes permit drawings and coordination, quonset components and hardware, windows and doors installed in prefabricated wall panels, structural joists, stair kits, and ceiling components. Our kits do not include interior or exterior finishes and plumbing or electrical components.
The Mountaineer
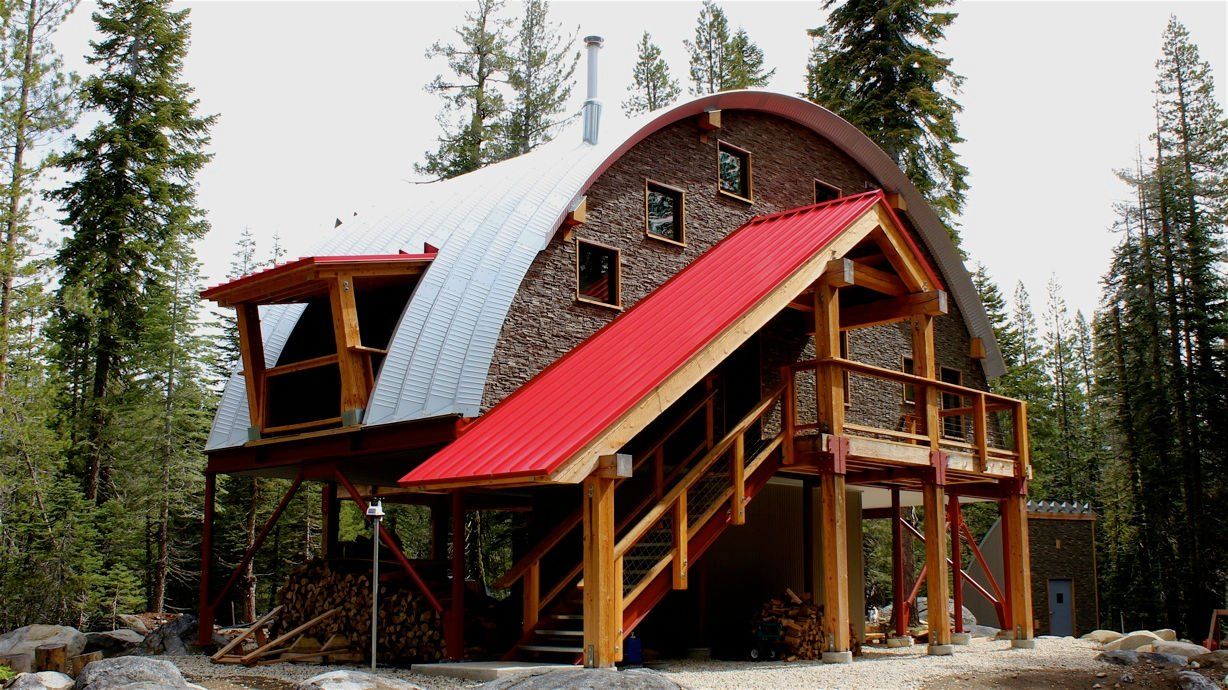
The Mountaineer Q Cabin Kit is our largest standard offering. The footprint is 20 feet by 50 feet and the ceiling peaks at 19 feet. In the standard configuration, the Mountaineer is equipped with a 400 square foot loft space.
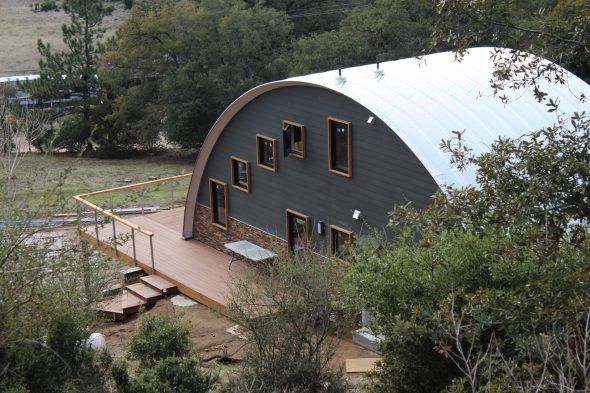
The 1400 square foot standard model Mountaineer can easily be configured as a spacious 2 bedroom, 2 bathroom cottage that includes a bonus loft space for an office, playroom or additional sleeping space. Add 2 full arches and this model can become a spacious 4 bedroom, 2 1/2 bathroom house.
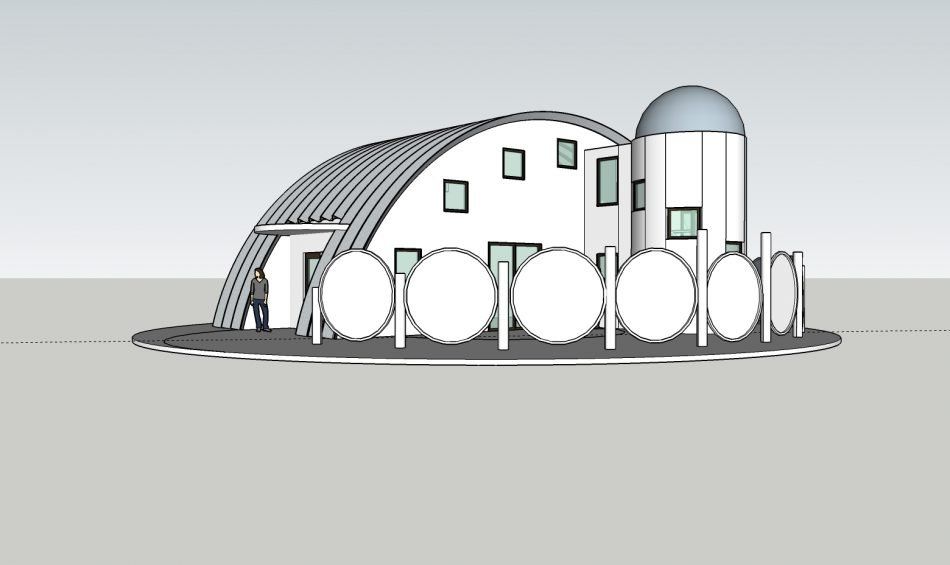
The Nautilus XP
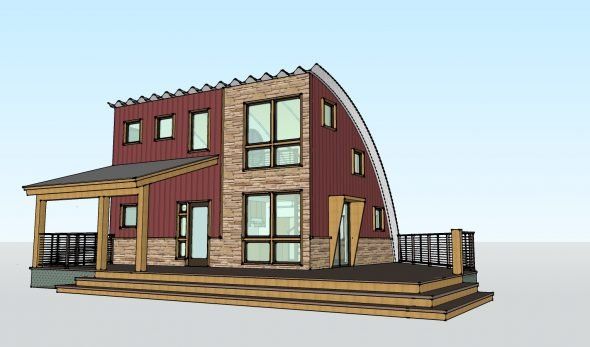
The Nautilus XP is the workhorse of the Q Cabin Kits. This model in standard configuration is 32 feet wide by 23.5 feet deep. The ceiling tops out at 19 feet. With a standard configuration of 1200 square feet, the Nautilus XP is an impressive space with a soaring volume. Easily configurable into a 2 bedroom 2 bathroom floor plan.
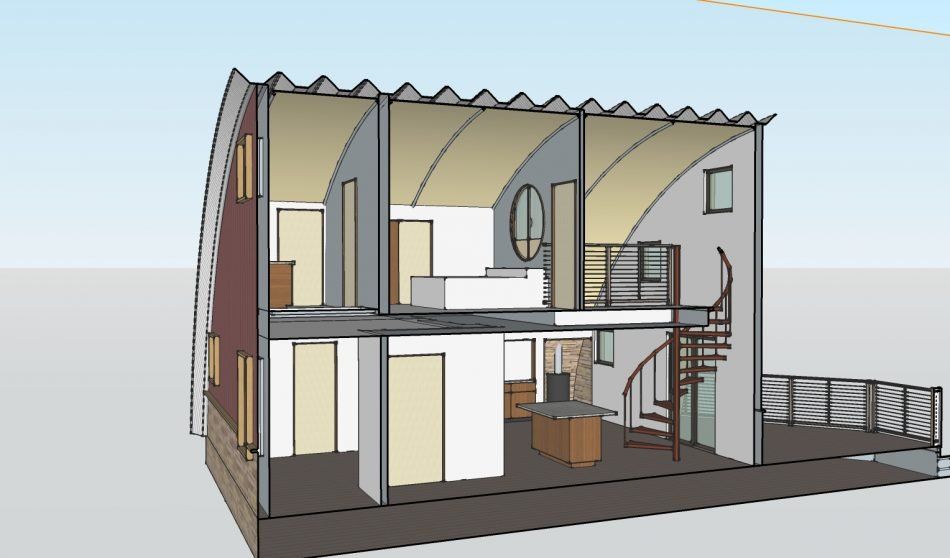
The Nautilus XP can be adjusted in width and is tall enough for a full height loft to be added to accommodate infinite configurations. The Nautilus XP can be configured with multiple private bedrooms, sleeping lofts, huge kitchens, tons of storage, and impressive lofted ceilings. Whether you want tiny or huge, the Nautilus XP can accommodate.
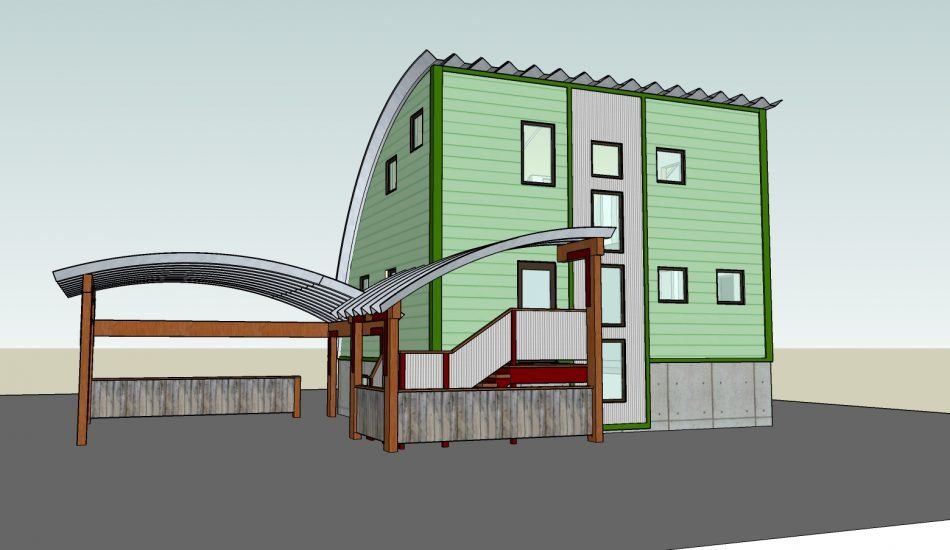
The Nautilus XP is an ideal vacation cabin designed to take advantage of big views and bring Mother Nature into your interior spaces. So whether you are beachfront or mountaintop, the Nautilus XP is ready to take full advantage of the beauty of your property.
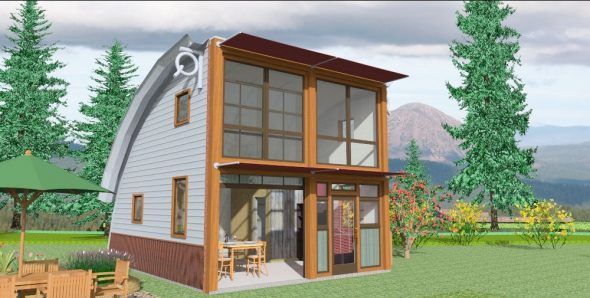
The Teardrop
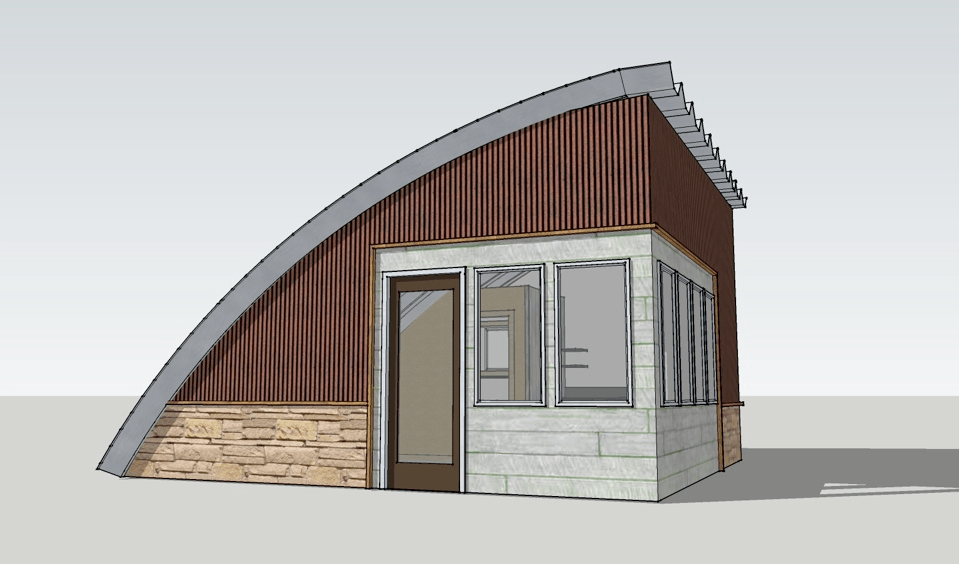
The Teardrop Q Cabin Kit was designed for single story living. The standard model is just over 600 square feet. Unit dimensions are 28 feet wide by 20.5 feet deep by 14 feet tall. It is easily expanded or reduced to any dimension to meet any needs.
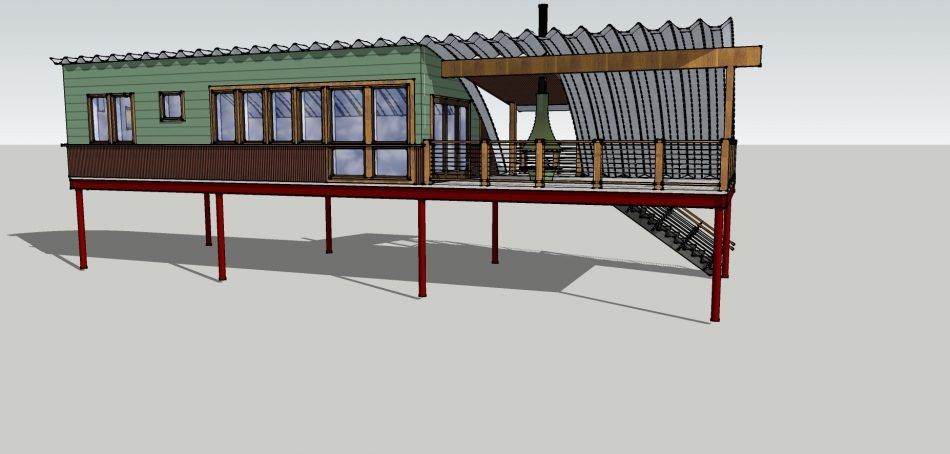
The Teardrop is perfect for that “get away” cabin. It has room for tons of storage for bikes and gear and lots of opportunities for built-in furniture and shelving. With an 14 foot ceiling, this Tiny House is anything but tiny. The Teardrop cabin is infinitely and economically expandable in 2-foot increments to the width. The Teardrop is also ideal for an ADU – Accessory Dwelling Unit – with its simple single-story format and easily configured handicap accessible living arrangement.
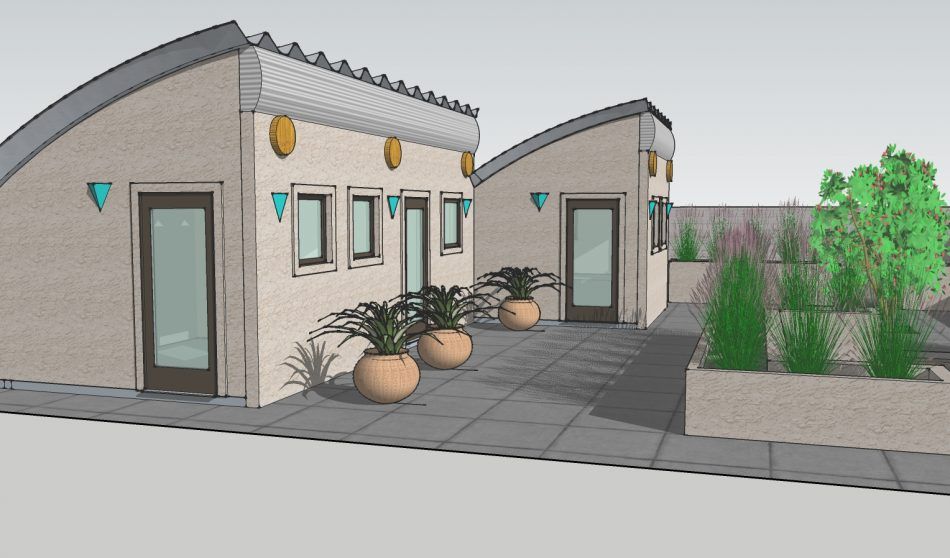
The Ranger
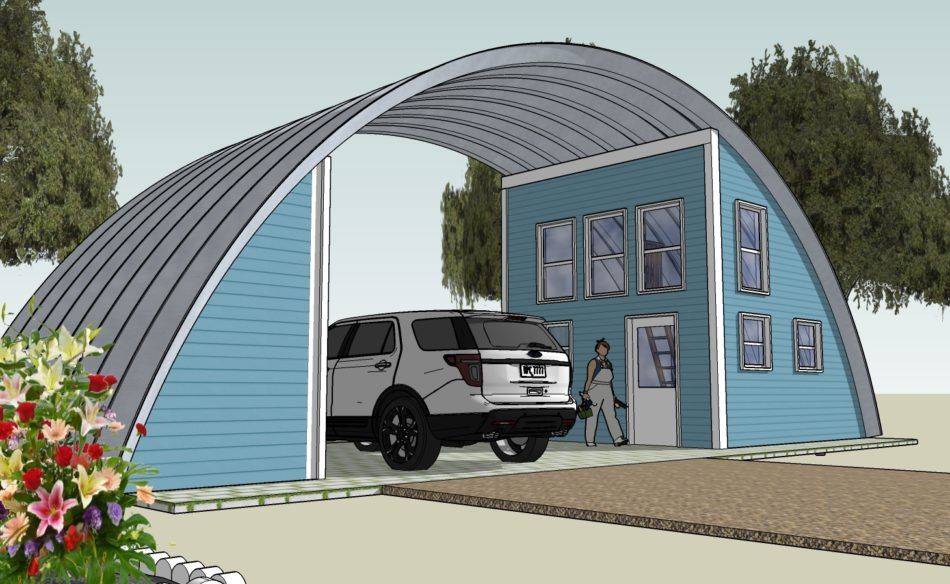
The Ranger is the vacation property dream cabin.
The full arch provides RV pass through and provides outdoor shade or covered car parking. One side has a 300 sqft one room cabin with a sleeping loft. The other side has lockable storage for all your gear.
This is an economical way to develop that getaway retreat.
The Rebounder
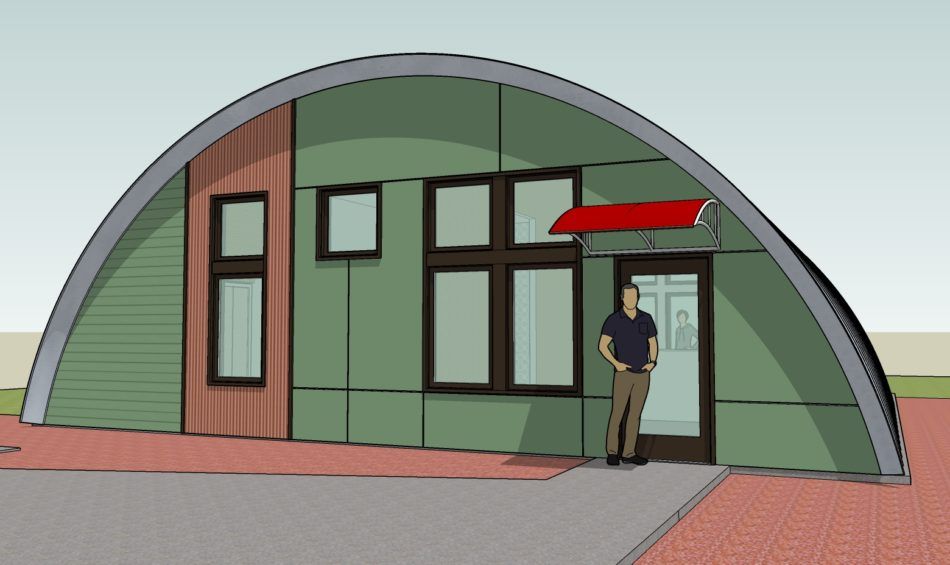
Rebuild quickly and securely with this smaller version of the Mountaineer.
Same quality non-combustible components but can be built and finished with lightning speed, less equipment, and fewer installers.
1,030 sqft, Two bedroom, two bathroom with 13′ ceilings.
The Q Shed
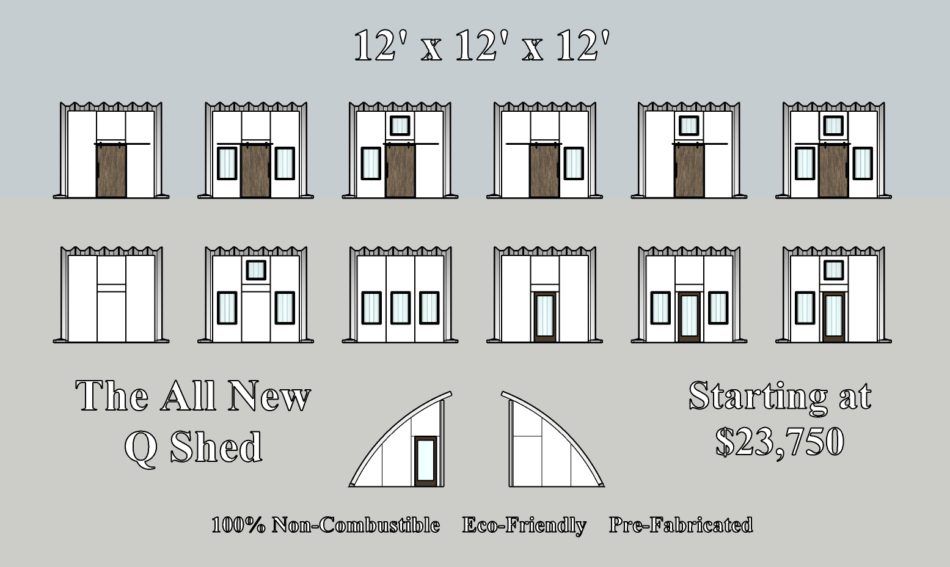
Introducing the All New Q Shed. This completely modular concept allows you to control design and cost.
The perfect high quality backyard shed built of 100% Non-Combustible materials. Insulated, pest resistant, never needs replacing.
Great uses include office, art studio, casita, workshop, retreat, secure storage.
Add your own siding to accent your backyard aesthetic. 12′ x 12′ x 12′.
The Q Yurt
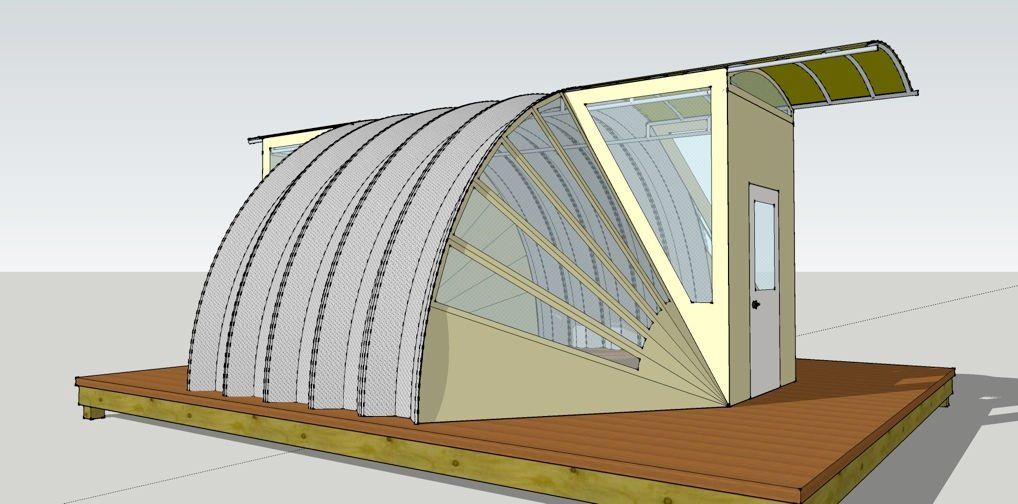
The Q Yurt is a space-age version of a traditional yurt structure. It combines a small steel Quonset with a galvanized tube frame covered in WeatherMax marine fabric. The Q Yurt sports 300 square feet of covered floor space and maximum ceiling heights of 10 feet.
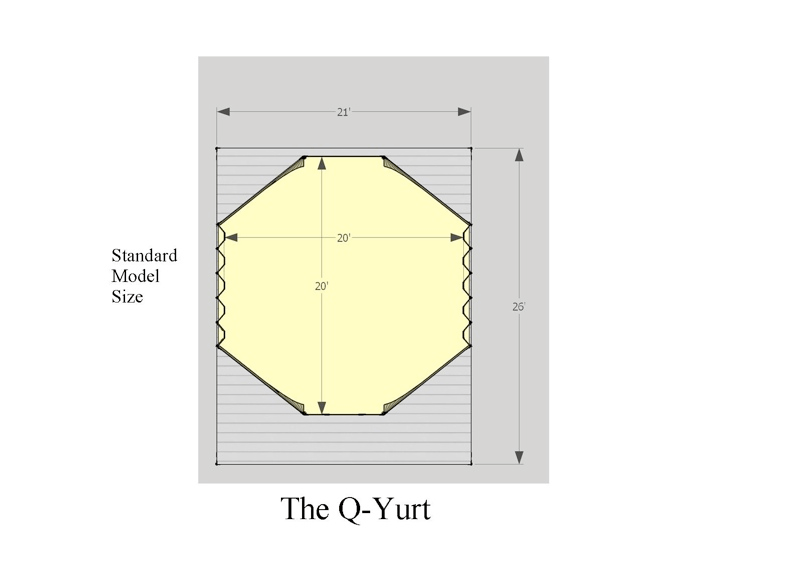
This mobile Q shelter can be erected in a single day upon a prepared platform with just a couple people. This cabin features a solid lockable door and premium vinyl window panels. The steel center section comes with a wood stove collar and has a 50-year warranty against perforation. Try and get that from a fabric roof.
The Q Yurt is a perfect temporary structure for remote recreational land. It can be erected in short duration and provide the comforts of solid shelter in harsh environments. It is the perfect cabin for utilizing your vacation property now. Why RV when you can Q?
There are a multitude of custom features available for the Q Yurt, including solar systems, insulation kits, wood stoves, bathroom units, kitchen units, platform kits, footing forms, sound systems, and hammock sleeping lofts.
The Q Gardener
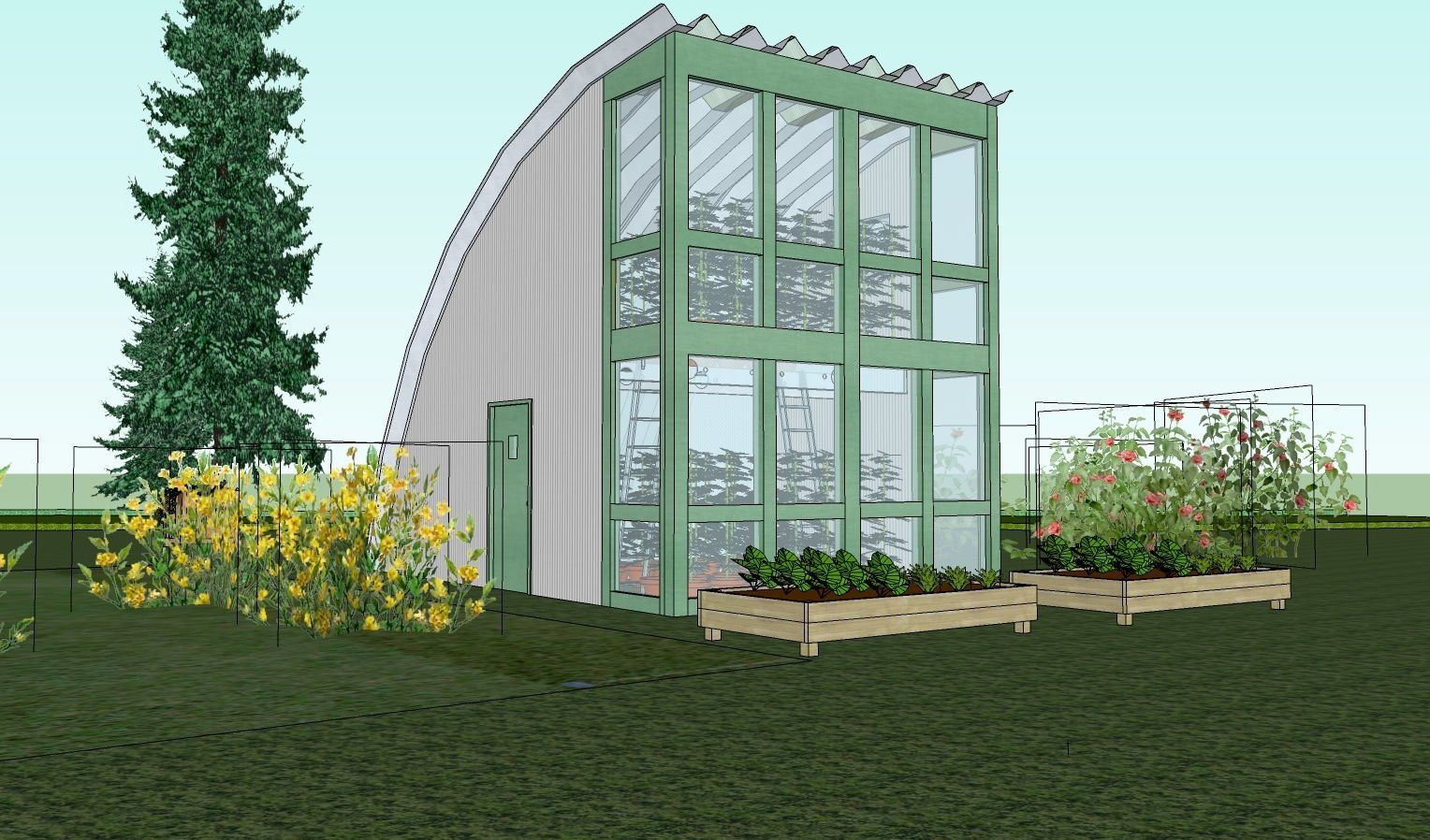
Combining ambient sunlight and vertical farming techniques with 21st century LED lighting technology affords year-round farm and garden production. Gardening at its finest.
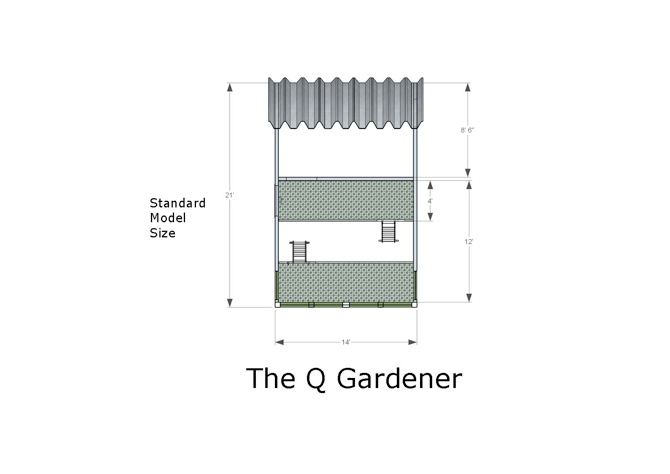
Growing vegetables 12 months a year in a secure, controllable environment has many advantages. For the novice gardener, professional farmers and heirloom seed breeders, the Q Gardener is an affordable answer to the variability and hardships imposed by Mother Nature.
There’s a lot to be said for gardening in comfort. The Q Gardener is a veritable fortress against wind, foul weather, unintended pollination, critters and other pesky intruders.
