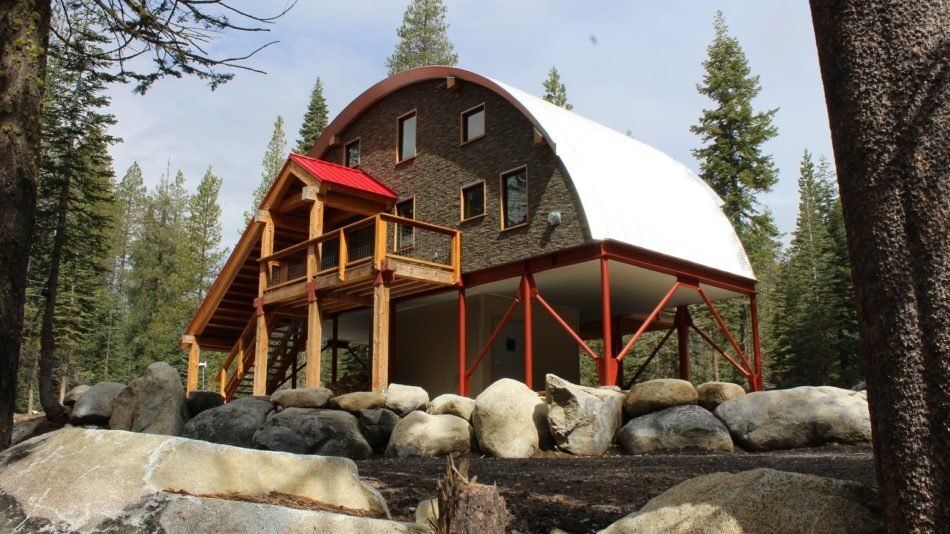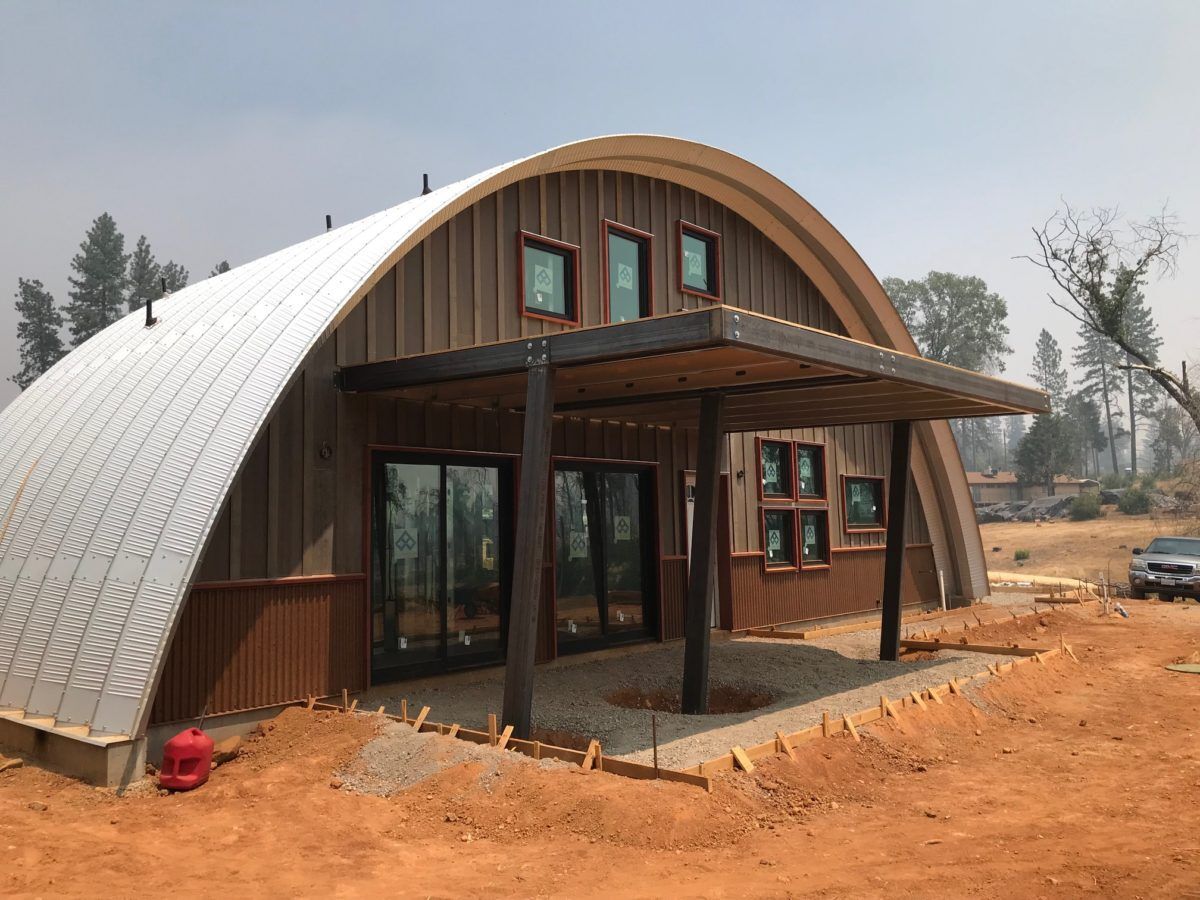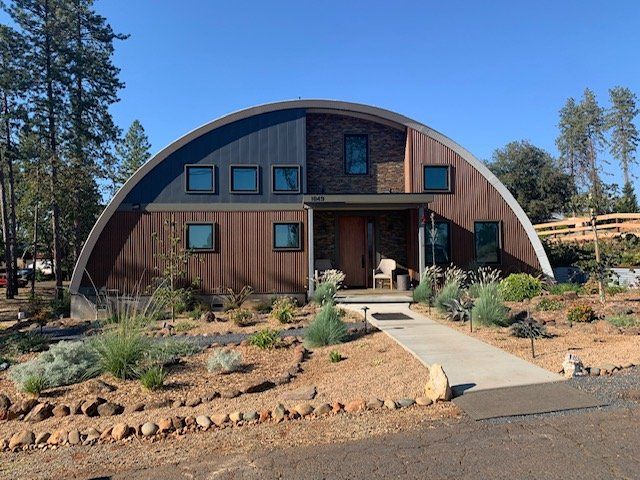Why Q Cabin Kits?
Request More Info
Q Cabin Kits are the standard in sustainable, disaster-resistant housing.
- Eco-Friendly systems. Our all steel structure does not consume forests and our steel is manufactured with over 50% recycled material.
- All aspects of the Q Cabin Kits are customizable. We have window and door choices, window location choices, insulation level choices, stair configuration choices. Your cabin will be unique.
- Fire resistant. The Q Cabin Kits have been approved in California’s most strict Wildfire areas. We use 2×6 steel studs and track, 2×12 steel floor joists and 18 gauge Quonset material with a 50-year warranty.
- Structurally superior. Our standard models are rated for 60 lb/sqft snow loads and 200 mph wind loads. The Q Cabin Kits have been retrofitted to withstand a 354 lb/sqft snow load at Donner Pass in California.
- Speedy installation. Pre-fabrication means the Q Cabin Kits are ready to be erected super fast. Our largest kit can be installed in 7 days with a 4 man crew, completely dried in and ready for siding and rough in trades.
- Economical price per sqft. When compared to traditional stick built homes, the Q Cabin Kits proves why it deserves your consideration. As a matter of fact, the larger the square footage that you build with our system the less expensive it gets. Feel free to expand your living.
- Aesthetically pleasing. The Q Cabin Kits design lends itself to many different uses. Q Cabin Kits make excellent vacation homes, backyard casitas, tiny houses, art studios, commercial storefronts, and utility structures. The sweeping curves are harmonious with nature and the interiors have huge soaring volumes unmatched in the tiny house industry.
- Custom floor plans. Every kit comes with a custom floor plan layout and documents your chosen finishes. We even include site amenities like decks, patios, garages, etc.
- Permit Drawing Package. Your Q Cabin Kit comes with a full set of architectural drawings, structural drawings and calculations ready for permitting. We guarantee that all our details and formats will meet your local jurisdiction requirements. We handle any comment corrections and work seamlessly with your required consultants to provide a complete set of documents that will produce a building permit.
- Permit Coordination. We will assist in all aspects of obtaining a building permit for your project. We are experts in the permitting business and understand that without proper permitting your investment could be compromised. Every kit comes with a detailed set of permit drawings including your individual site requirements and features. We will coordinate with your local jurisdiction to make sure that we have everything you need for a successful submission.
Idea
We bring ideas to life. That is both our goal, and our vision, so we make every effort to deeply envision your idea.
Design
The design process at The Q Cabins involves several stages, from initial sketches to 2D and 3D modeling.
Accuracy
The only rounded corners you'll find in your Q Cabin are supposed to be there. We take accuracy very seriously.
Satisfaction
Your opinion & satisfaction matter throughout the process. From the very first line drawn, to the last.






