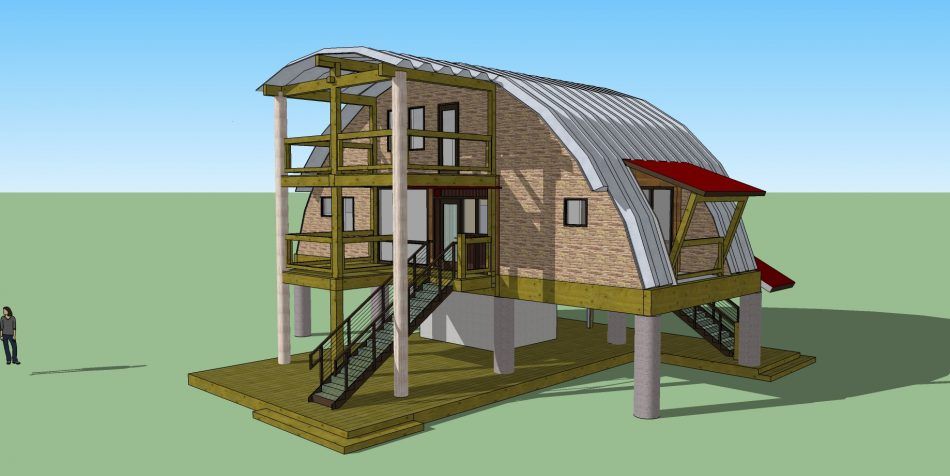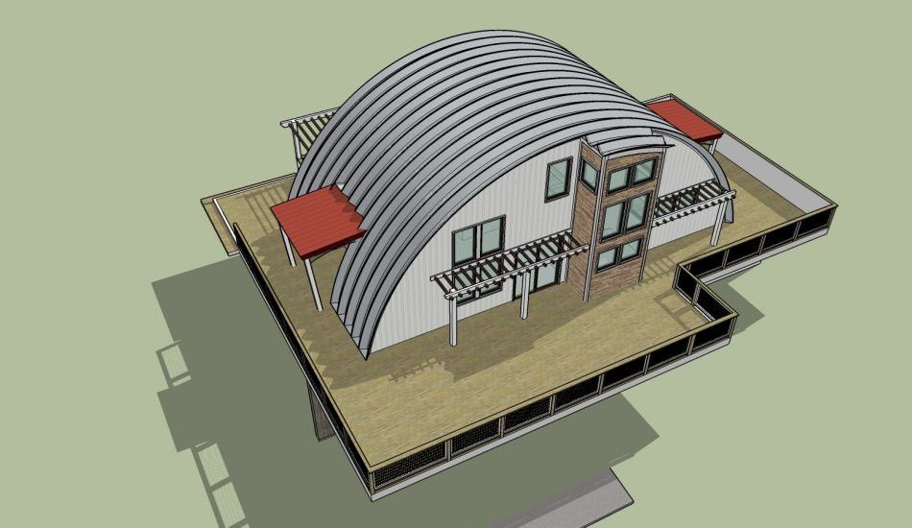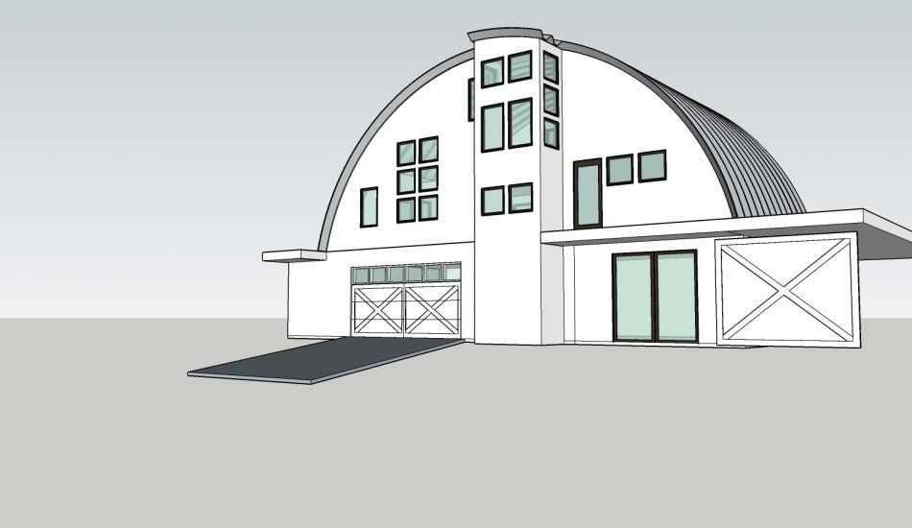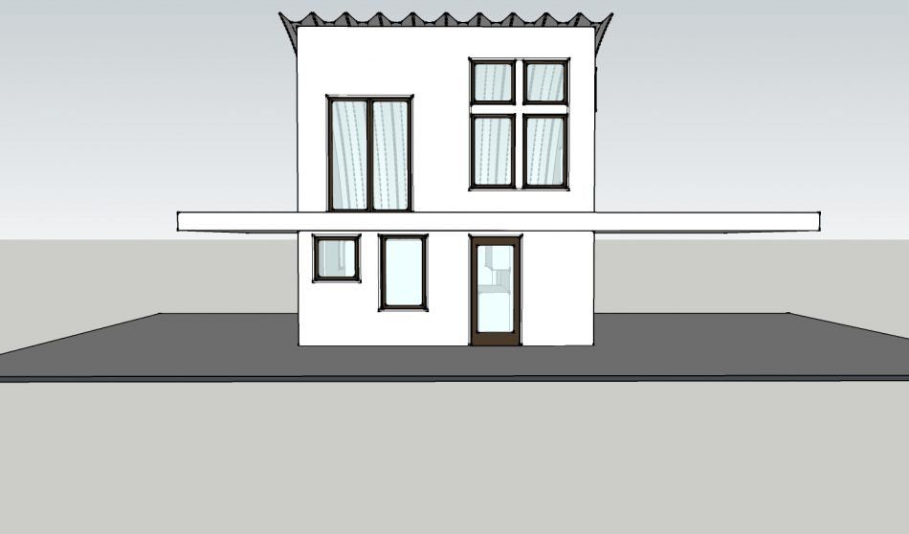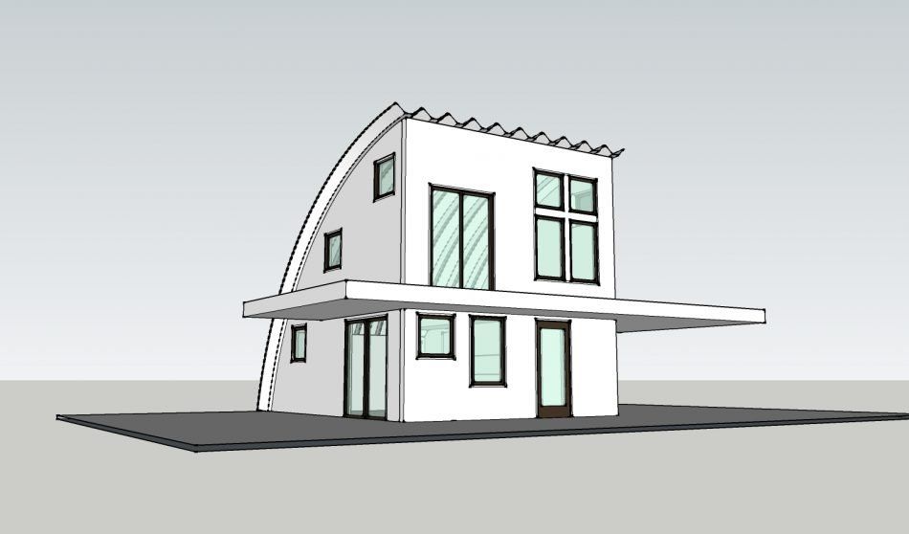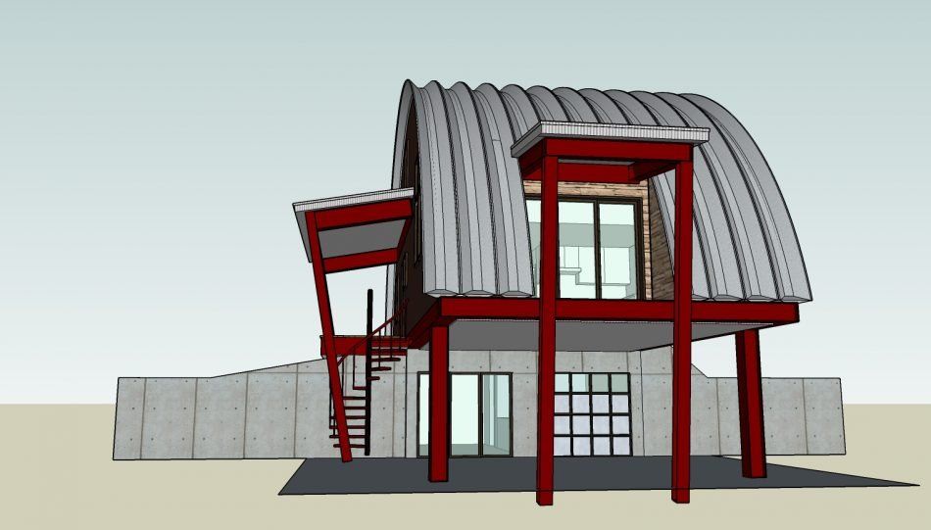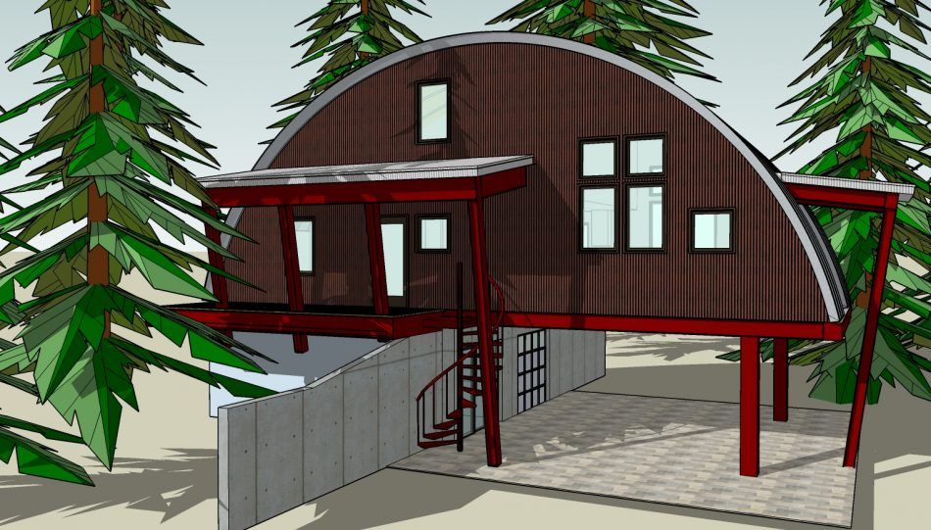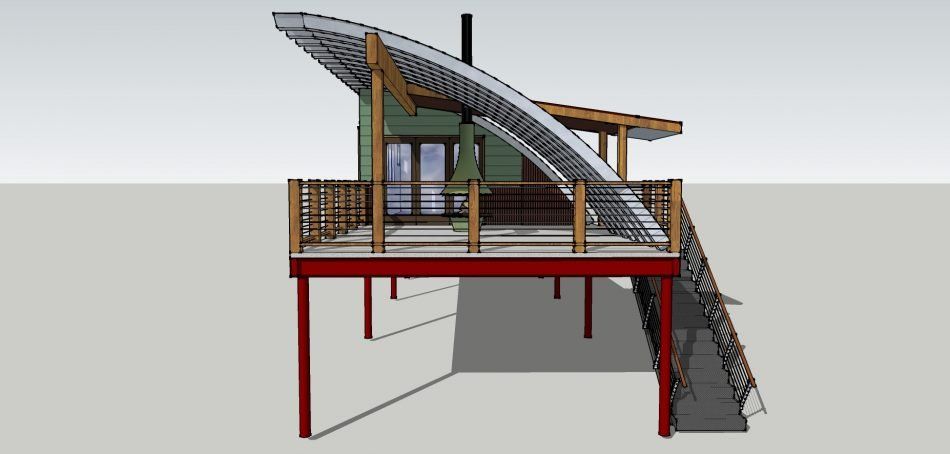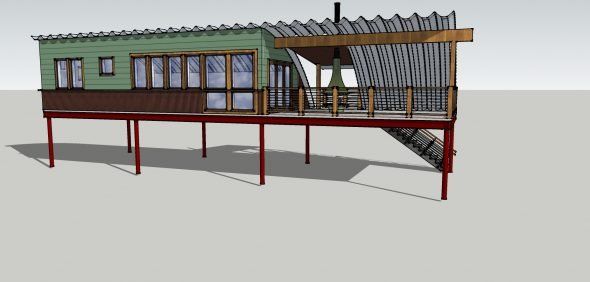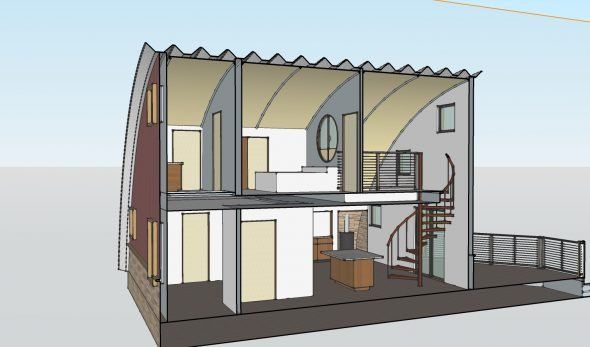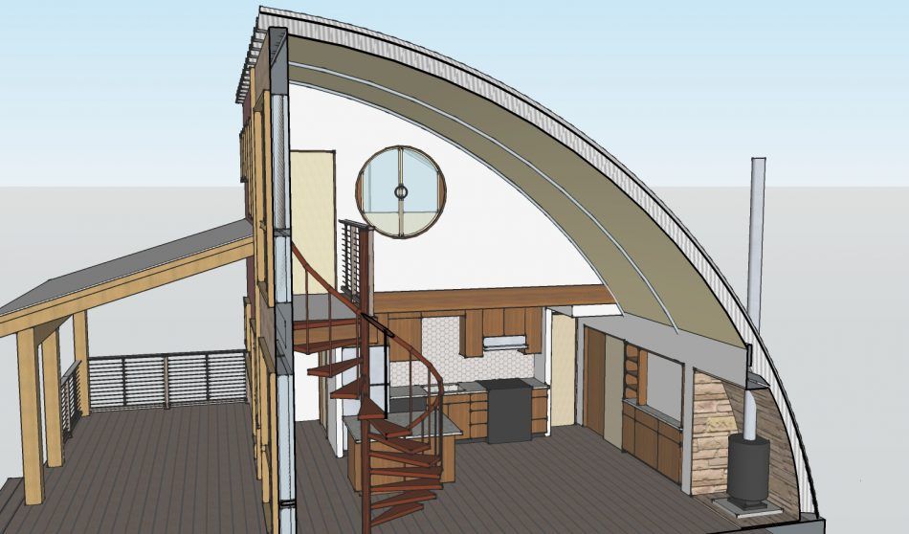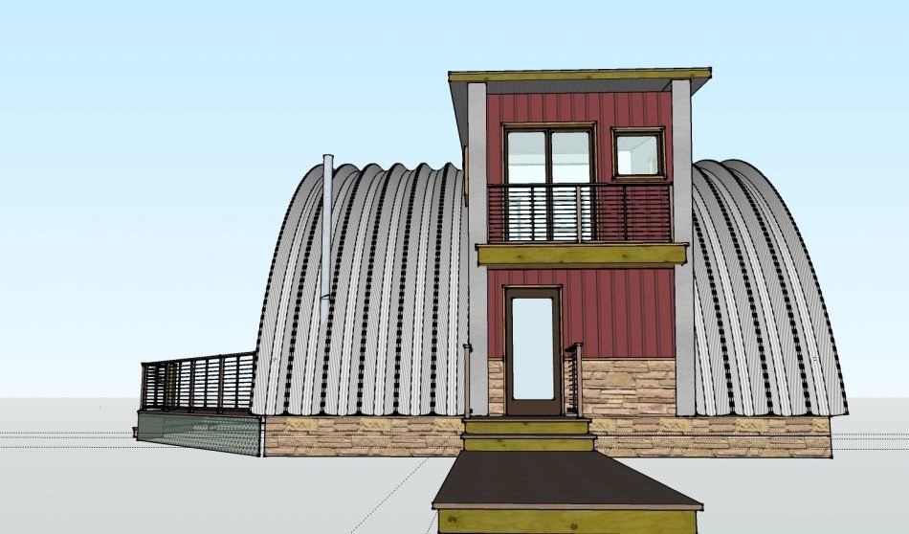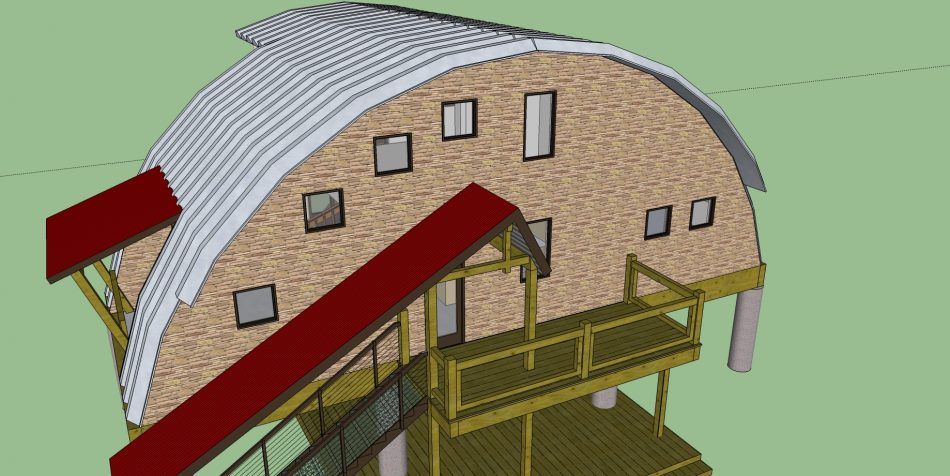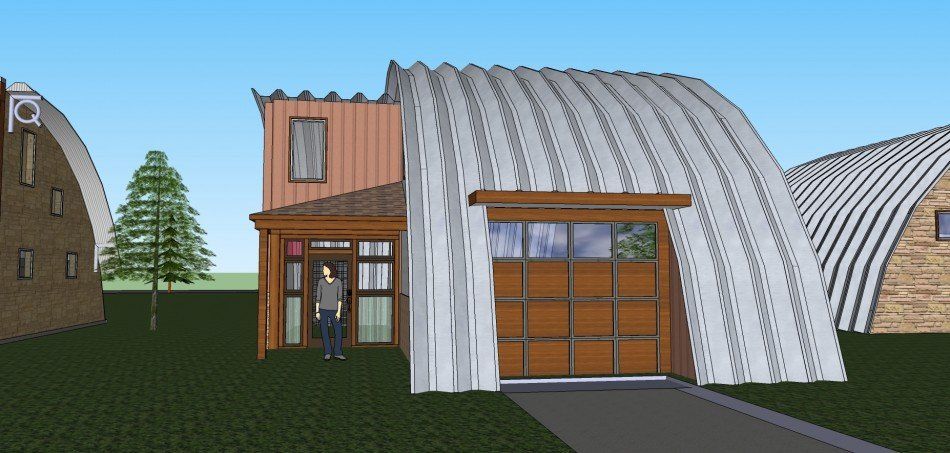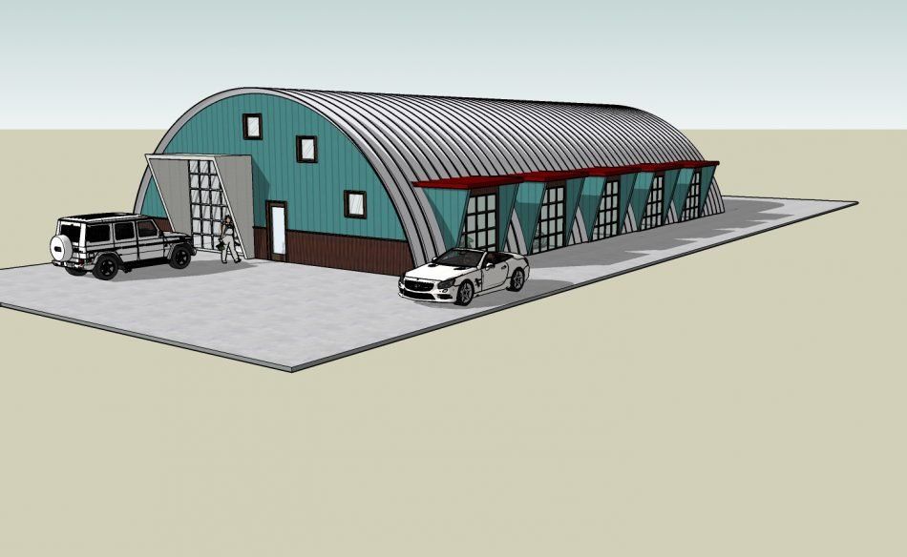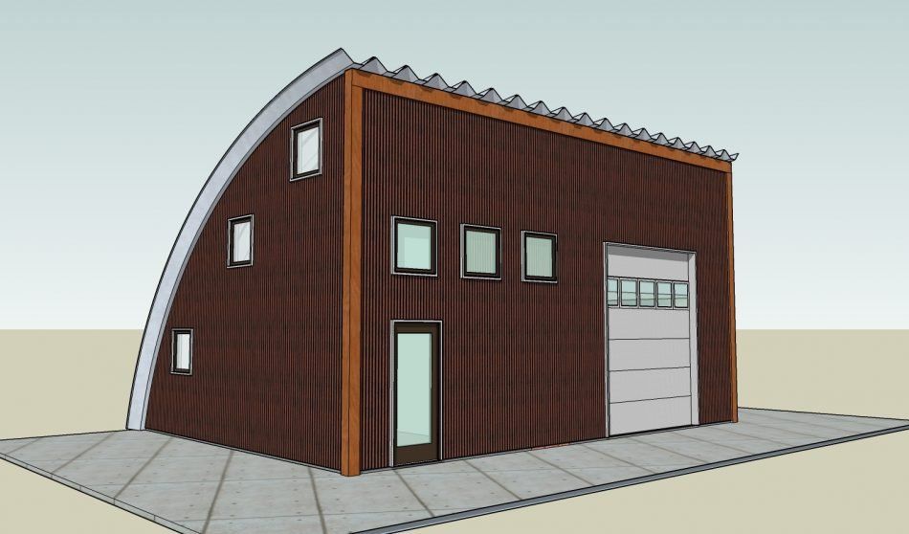Our Process
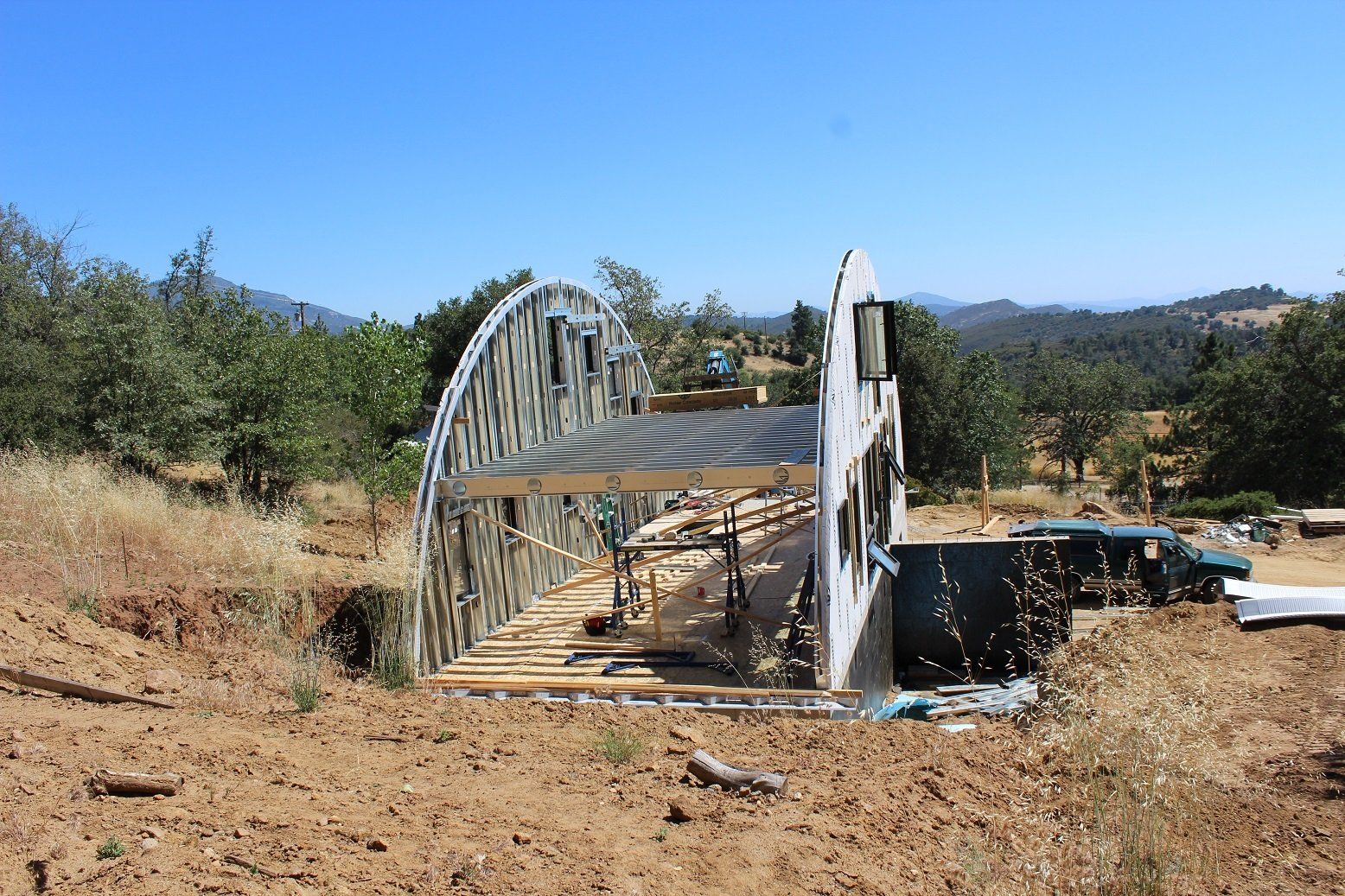
Owning a new home can be exciting and overwhelming and we want to ramp up the excitement and remove the obstacles and uncertainty around new home construction.
It is easy to get started as we offer a no commitment custom designed Q Cabin Kit including a complete construction estimate for $4,500.
The custom design includes a 3D model of our design collaboration showing interior and exterior layouts and features.
We include decks, garages, and any other site amenities that you would like to feature in the comprehensive modeling efforts.
From this 3D model, we can generate infinite views, floor plans, sections, and elevations. Check out these examples (and scroll down to learn more about the Q Cabin Process):
In addition to an exciting design and a superior architectural shell, we provide an essential service for the success of your project: a complete set of permit documents.
These construction documents are created to reflect your individual design and site parameters. This service includes all architectural and structural engineering details and calculations for the construction of your customized Q Cabin Kit.
Other ways we can help?
- Include coordination with other agencies and engineers to ensure that your permit package will be complete and be successfully awarded a permit for construction.
- Our structural engineers are licensed in all 50 states and wet stamp all of our construction documents.
- Help you locate and qualify a contractor who can provide all the additional construction services to complete every aspect of your Q Cabin project.
The successful steps to a new Q Cabin home construction are:
Secure financing
Decide how you will finance your new home. If you need help finding a lender, we have sources and details of programs available in many locations.
Buy land
Find that ideal spot. Use realtors to find available land and lots. We can help you determine if a Q Cabin would be right for the land you’re interested in.
Call us
We will work with you to come up with an ideal custom design and integrate the home into your property. Once we have an approved 3D model, your project can move on to engineering and construction drawings and finally to permit submission. Call us at (458) 658-1663.
Choose a general contractor
A local contractor will need to be responsible for the foundation, rough in, and finishes. If you don’t already have one, we will help you locate and qualify contractors in your area.
To price your Q Cabin Kit, email info@noncombustiblesllc.com.

